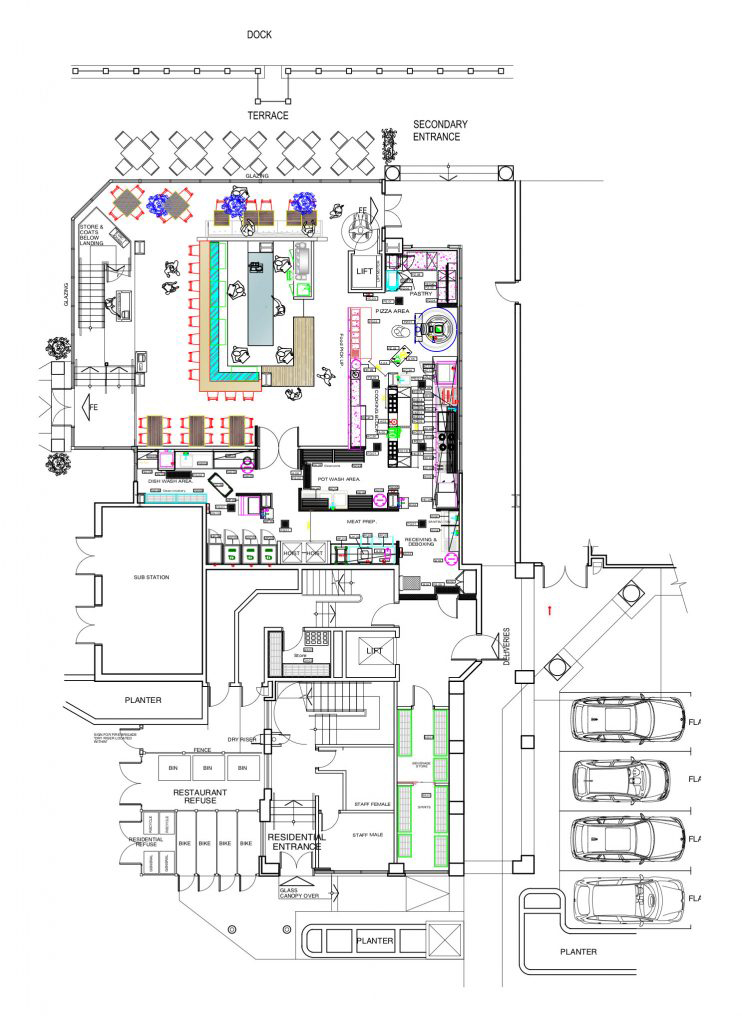COMMERCIAL KITCHEN DESIGN AND INSTALLATION SERVICES
Commercial Kitchen services across the South East of England
PROFESSIONAL DESIGN AND INSTALLATION
Bespoke Kitchen Design For the food service industry
Eurotec FM is an expert in Commercial Kitchen Design and Installation, serving foodservice businesses of all sizes across the Essex, Kent and London. We help you to create the perfect kitchen for your business. Regardless of your industry or budget, we work with you to tailor your kitchen to meet your individual needs.
We help you every step of the way, from initial consultation and design right through to installation. Our experienced design team are supported by a knowledgeable administrative team, skilled project managers and expert installers. All of whom are ready to help you achieve your vision for your commercial kitchen.
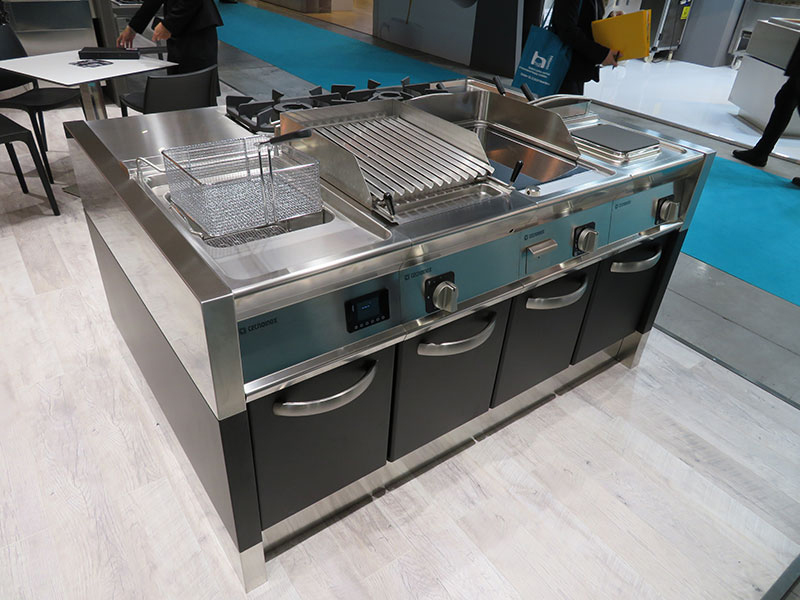
KITCHEN DESIGN PROCESS
CONSULTATION
The first step for any commercial kitchen design begins with an initial consultation. Our technical designers will want to understand your vision for the project and any specific requirements and nuances. Next, you will be guided through the design process, evaluating site restrictions, kitchen flow, space and storage.
CATERING KITCHEN FLOW AND LAYOUT
Maximum productivity is essential in any commercial environment, that includes your kitchen. We help you to save crucial cooking and serving time by optimising your foodservice layout and floor plan for maximum output. We consider every step of your food service process, including:
- Goods delivery
- Food storage (ambient, chilled and frozen)
- Assembly line layout
- Food preparation areas
- Cooking stations
- Food service area
- Used and dirty dishes returns
- Cleaning station
- Front of house
COMMERCIAL KITCHEN INSTALLATION
PROFESSIONAL COMMERCIAL KITCHEN INSTALLATION
Our professional kitchen have worked with a wide range of commercial clients. From bars and restaurant kitchens, to schools and care homes, our team are on hand to help. Every installation project is unique, that’s why we take a tailored approach to every install. We take care of every aspect, from catering equipment to fabrication. Our aim is to make your new kitchen installation or refurb, as simple and straightforward as possible.
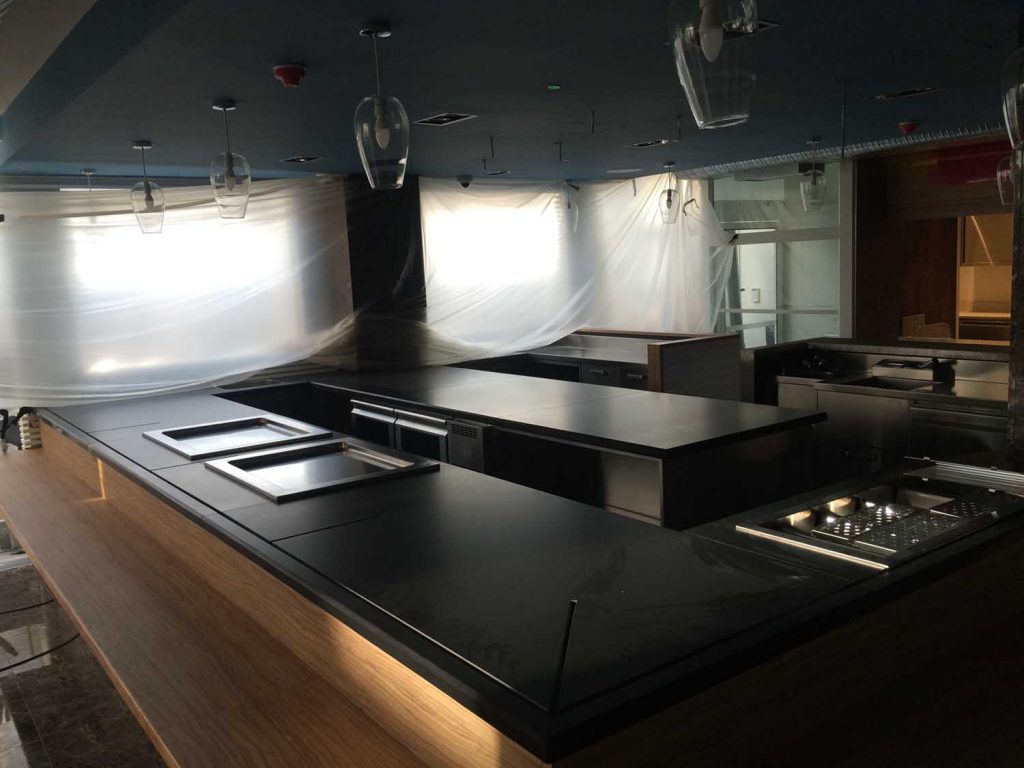
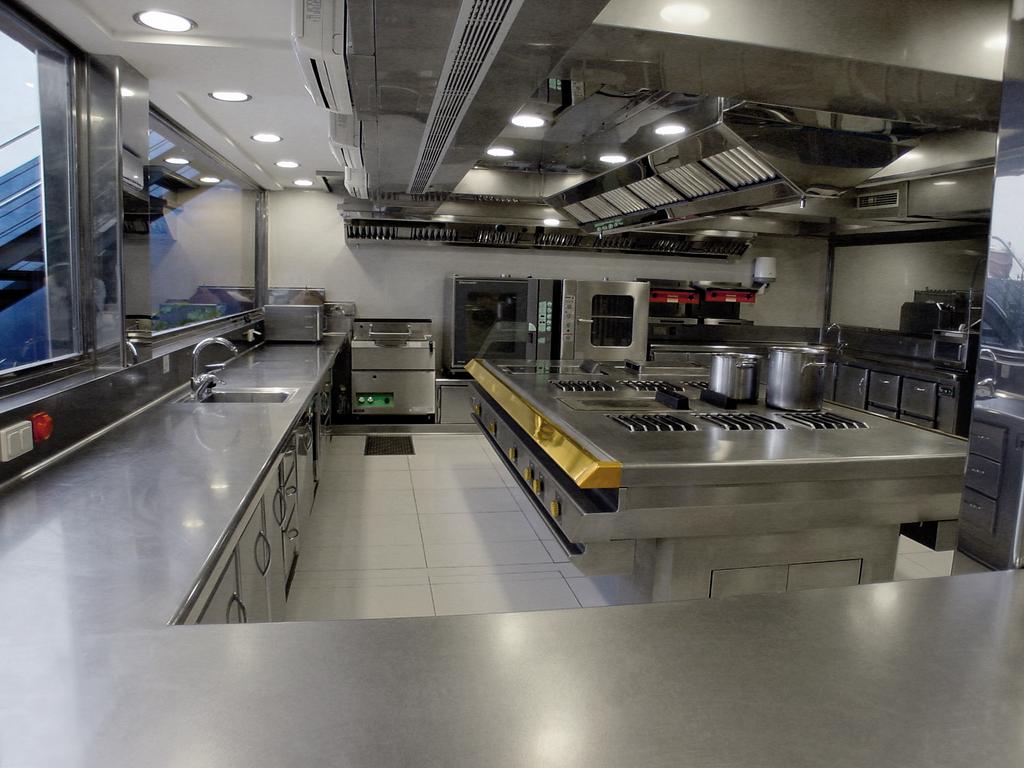
VENTILATION SYSTEMS
TEMPERATURE CONTROL
Adequate kitchen ventilation isn’t only essential to keep your employees and customers happy; it’s also a legal requirement. Extraction and ventilation systems expel harmful gasses and hot air, providing a safe and comfortable environment. At Eurotec we have extensive experience in the design, planning and installation of commercial kitchen extraction systems. Speak to us about your next project.
CATERING EQUIPMENT FABRICATION
If you’re looking for something designed to your specification, we can design, manufacture and supply all of your fittings and fixtures. From steel shelving and high spec server countertops, to tables and canopies, our engineers can help.
We only use high quality stainless steel, ensuring your product has a superior finish. Our fabrication services provide bespoke equipment or modular items designed specifically to your needs.
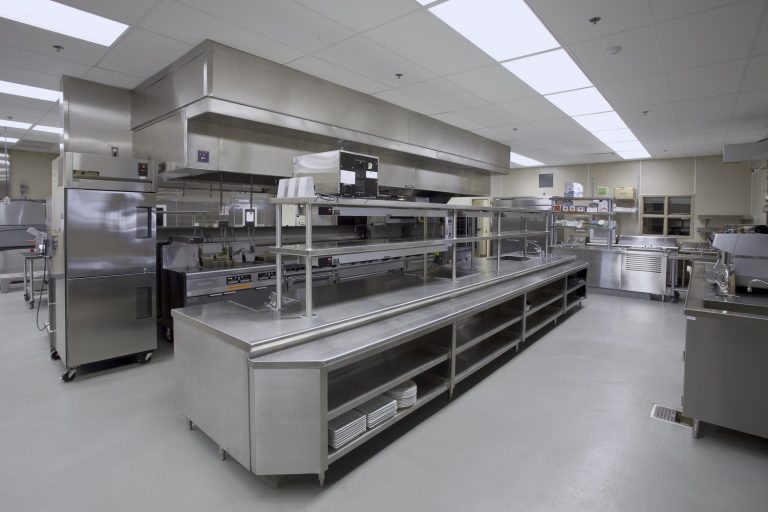
WHAT OUR CLIENTS SAY ABOUT US
We are always pleased to receive feedback from our clients. Their feedback is invaluable, helping us to continuously improve our services.
We were very impressed with their design and support. We were all very pleased with the end result!
Sarah Macrae
I have used Eurotec FM for all of our kitchen work for a number of years. They’re always prepared to go that extra mile.
Keith Humphreys
Academy Catering Services
I was really impressed with the service we received from Eurotec. They gave use a lot of guidance and support throughout the design and took care of the complete install. Thank you so much!
Jenny Blithe
Ready to start your next project? Get in touch with one of our experts
Frequently Asked Questions
We’ve helped hundreds of business to design and create effective and efficient commercial kitchens. As a result, we’ve been asked many questions by new and existing customers. We’ve listed some of the most frequently asked questions below.
There are five popular layouts for commercial kitchens. These are:
- Assembly line
- Zone
- Island
- Galley
- Open kitchen
Each layout is suited to a unique need. So, the best layout for you will depend on your kitchen space and the type of food you serve.
By establishing a suitable layout for your kitchen in the planning stage, you will save time and money on reconfiguring your layout later.
You can learn more about layouts in our Guide to Commercial Kitchen Design.
Every project is different, so there isn’t a single answer that would suit all cases. However, the size of your kitchen and the complexity of the installation will impact the installation time.
Our experienced project managers will provide you with an accurate estimated turnaround time during your survey.
We have worked with a variety of businesses from different industries. These include hotels, restaurants, schools, pubs, cafes, staff canteens and care homes.
Although each project is unique, our experience allows us to design and install a practical kitchen tailored to your needs.

